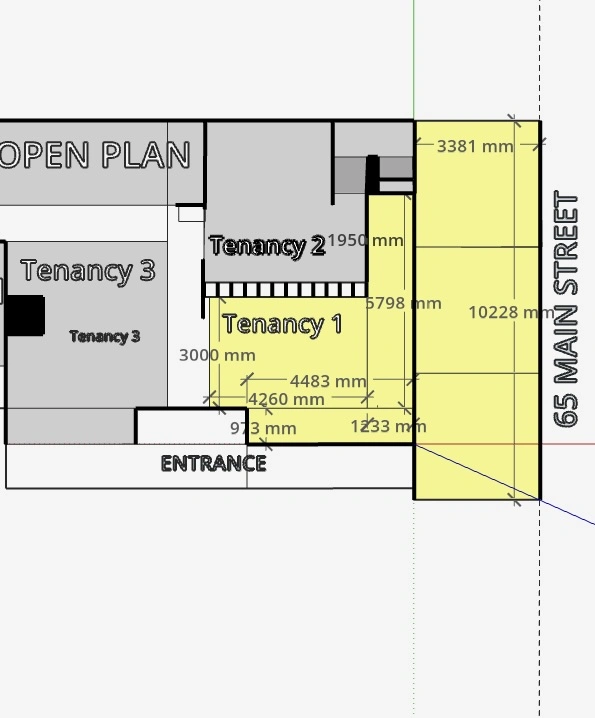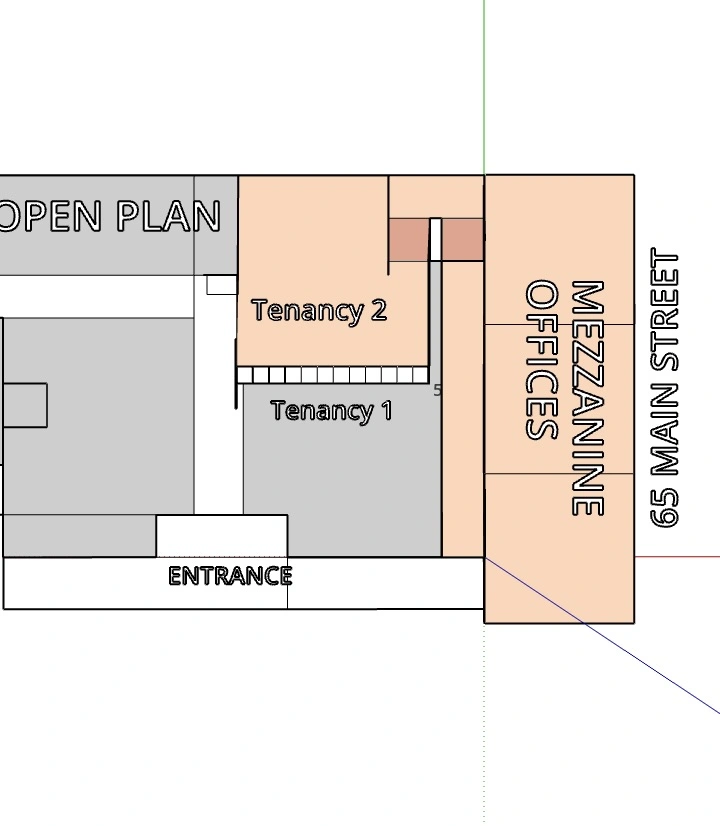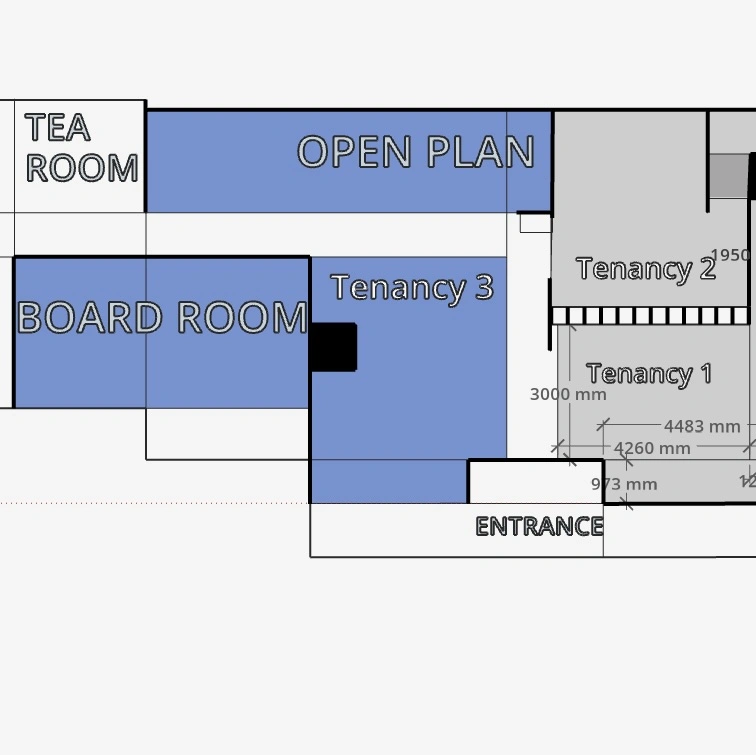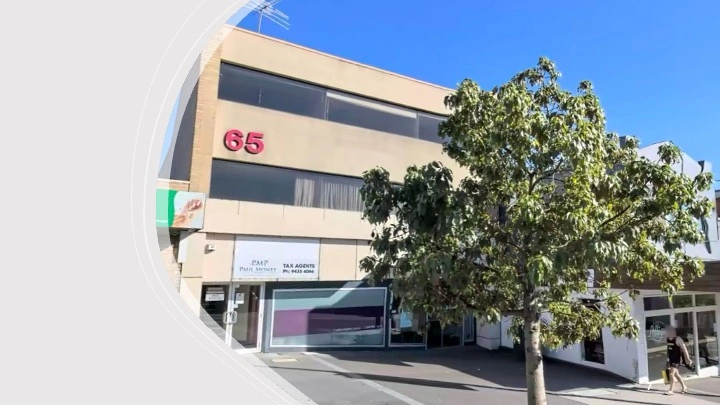
Shared office space. Tenancies available
Located in Greensborough's health and well-being district.
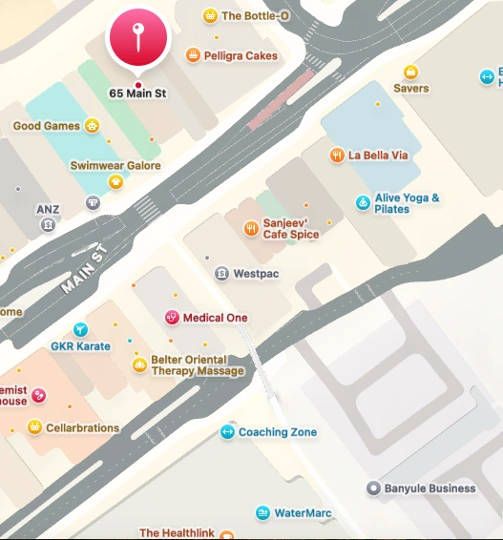
Shared office spaces
65 Main is the home for NDIS (ground Floor) and Paul Money Partners (1st Floor) in Greensborough. Strategically located next door to Pelligra for the essential morning coffee with clients, just down from the Plaza and other businesses, the site is welcoming interest from smaller professional businesses to join an expanding hub of the Northeast.
Boasting prime exposure to Main Street, including large window frontage and available signage opportunities for advertising, this flexible space already accommodates the above well-established anchor tenants. With the recent upgrade of the railway line, existing bus services, and increased parking, the location is a short distance from WaterMarc – the health and well-being centre of Greensborough.
Key features include:
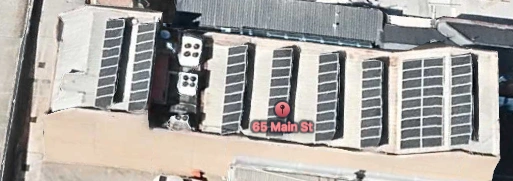
Building area: 220 sqm (approx.), looking to split into up to 3 subdivisions
- Well insulated offices for client confidentiality
- Open slate office space, including a large board/meeting room
- Common area facilities and tea-room kitchenette with no strata overheads
- Easy connection to public transport including both bus and train (Greensborough Station)
- Ease of access across Melbourne, only further to be improved by the upgrade of the North-East Link Project
- existing nbn connection.
The site has been contributing to the local electrical demand, with remotely monitored and managed solar on the roof since 2018.
An existing building safe is also available as an option for secure document and record storage.
New Spaces to Let
The shared area has been divided up into 3 lettable spaces of approviomately 60sqm per Tenancy section.
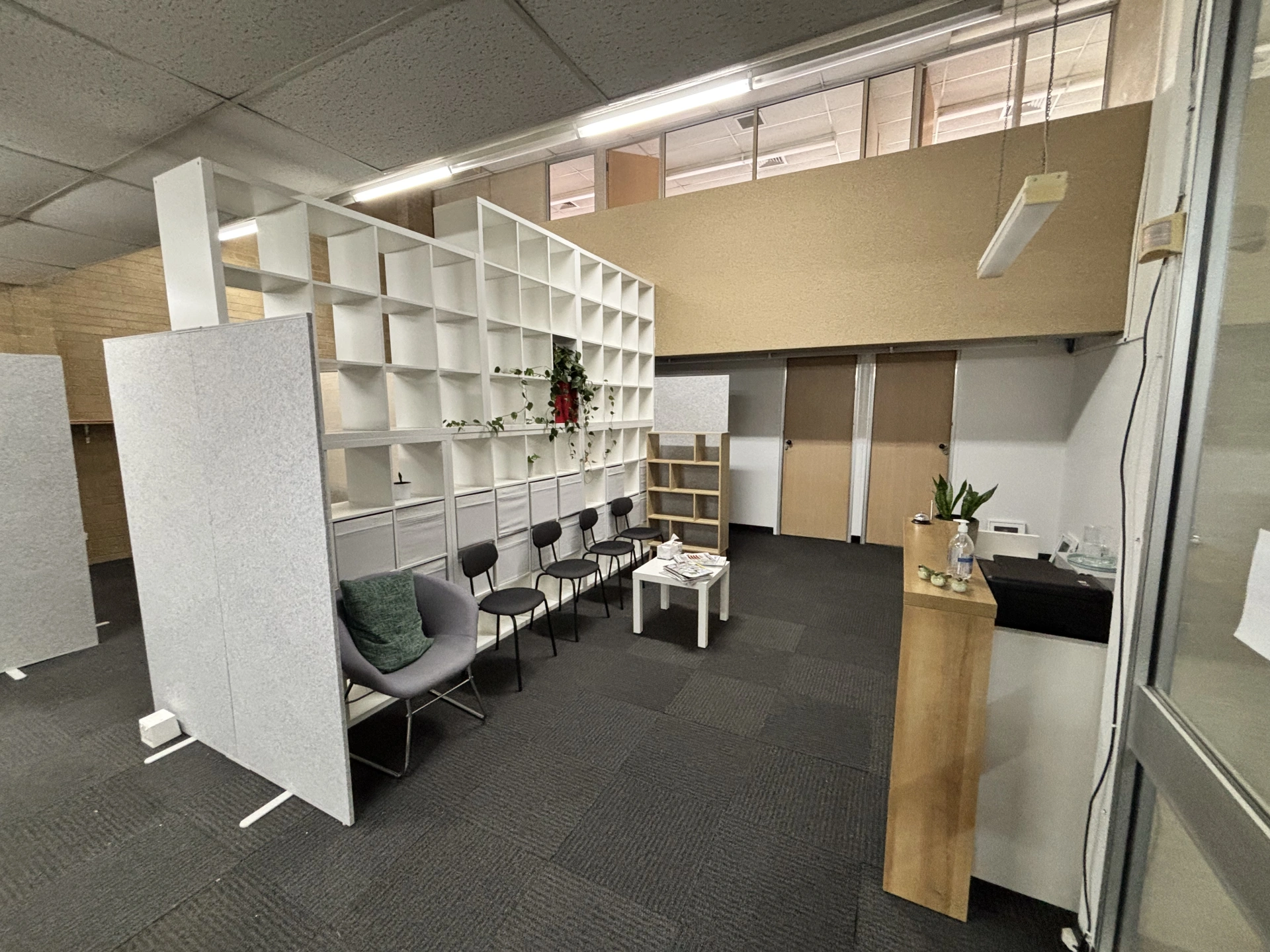
1st Floor: 3 Offices + reception (LEASED)
60 sqm of offices and reception, with the 3 x windowed offices facing onto Main St. The offices are individually locked and are equipped with Ethernet connections from the nbn internet point.
THIS SECTION IS NOW LEASED.
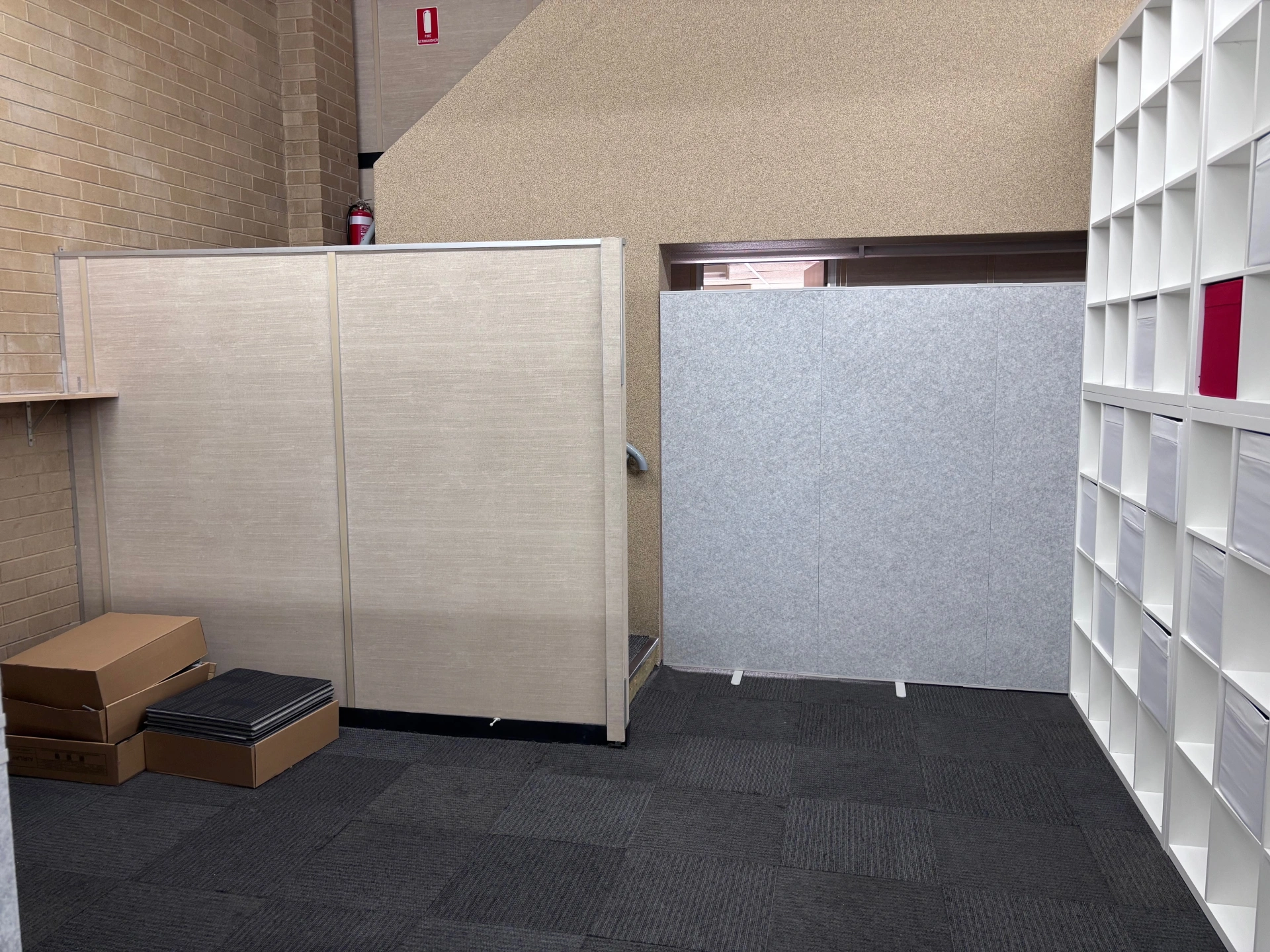
2nd Floor: 3 Offices + 1st Floor reception
60 sqm of offices and reception, with the 3 x 2nd storey windowed offices facing onto Main St. The offices are individually locked and are equipped with Ethernet connections from the nbn internet point.
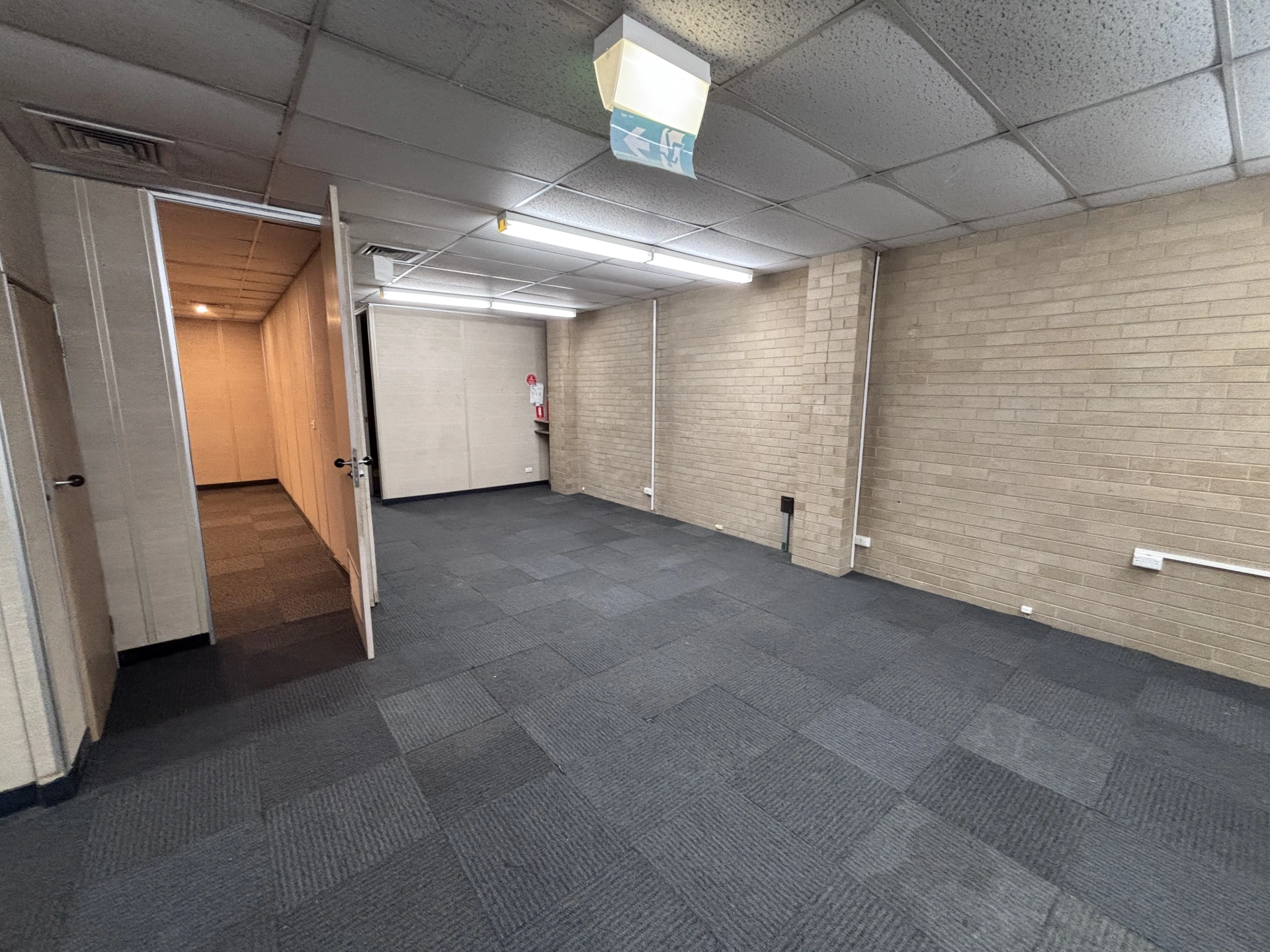
1st Floor: Board room and open plan areas
60 sqm of open plan area, with direct visibility from the 1st storey entrance. The space includes a well-insulated board room with dimmable lighting and an individual lock for shared used if desired.
Floor Layouts
The main area is open plan , allowing for ease of access and flexibility of use. Individual areas are lockable, with the option of a Safe for secure storage
Come and inspect your new business home.
Staff from the tenancies are typically available from Tuesday to Friday 9:00-5:00 to show you through the space. Please be sure to bring ID, for security purposes.
Gallery

View
Office Views of Main Street
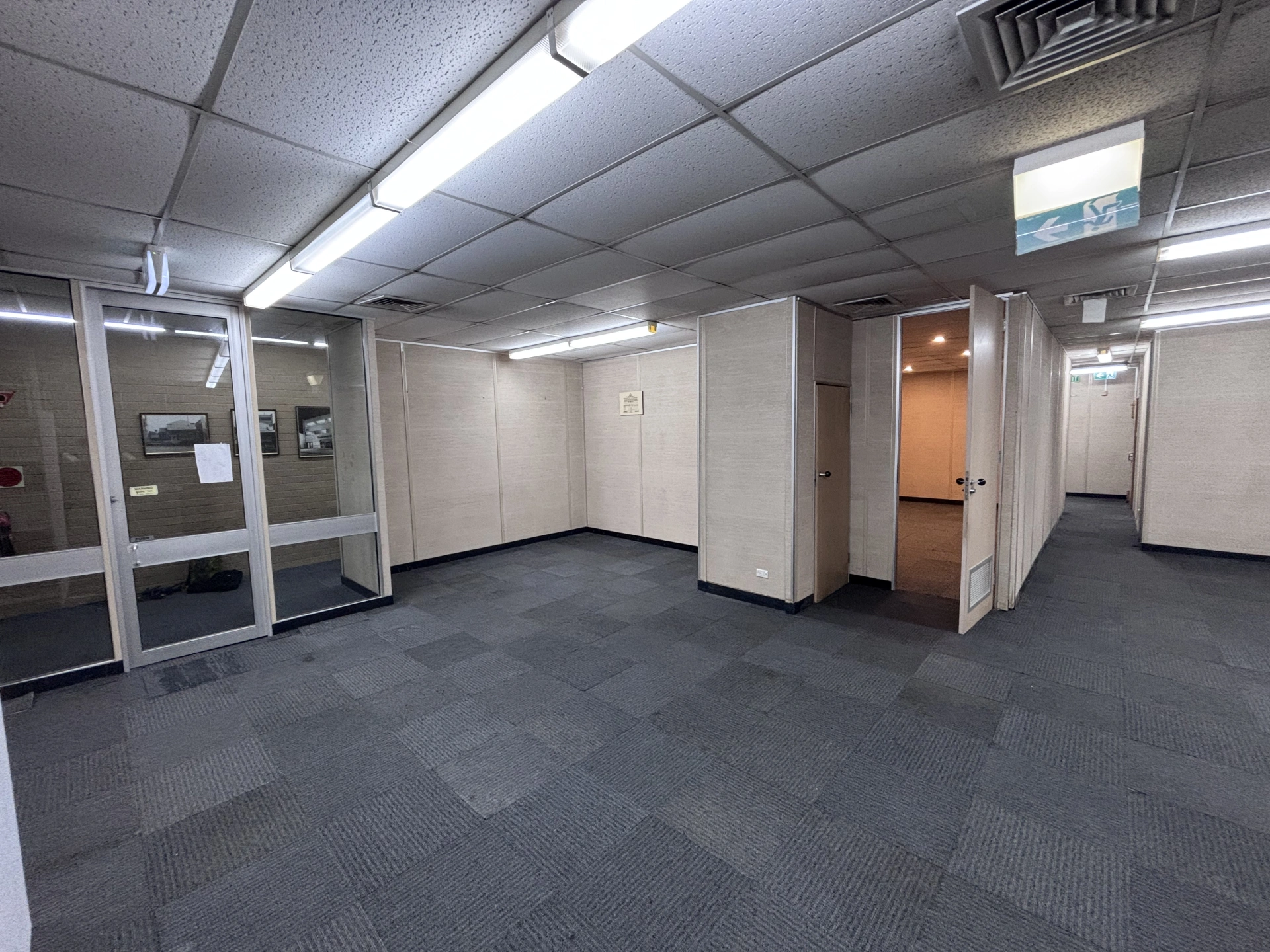
1st Floor Entrance
Common glass entrance
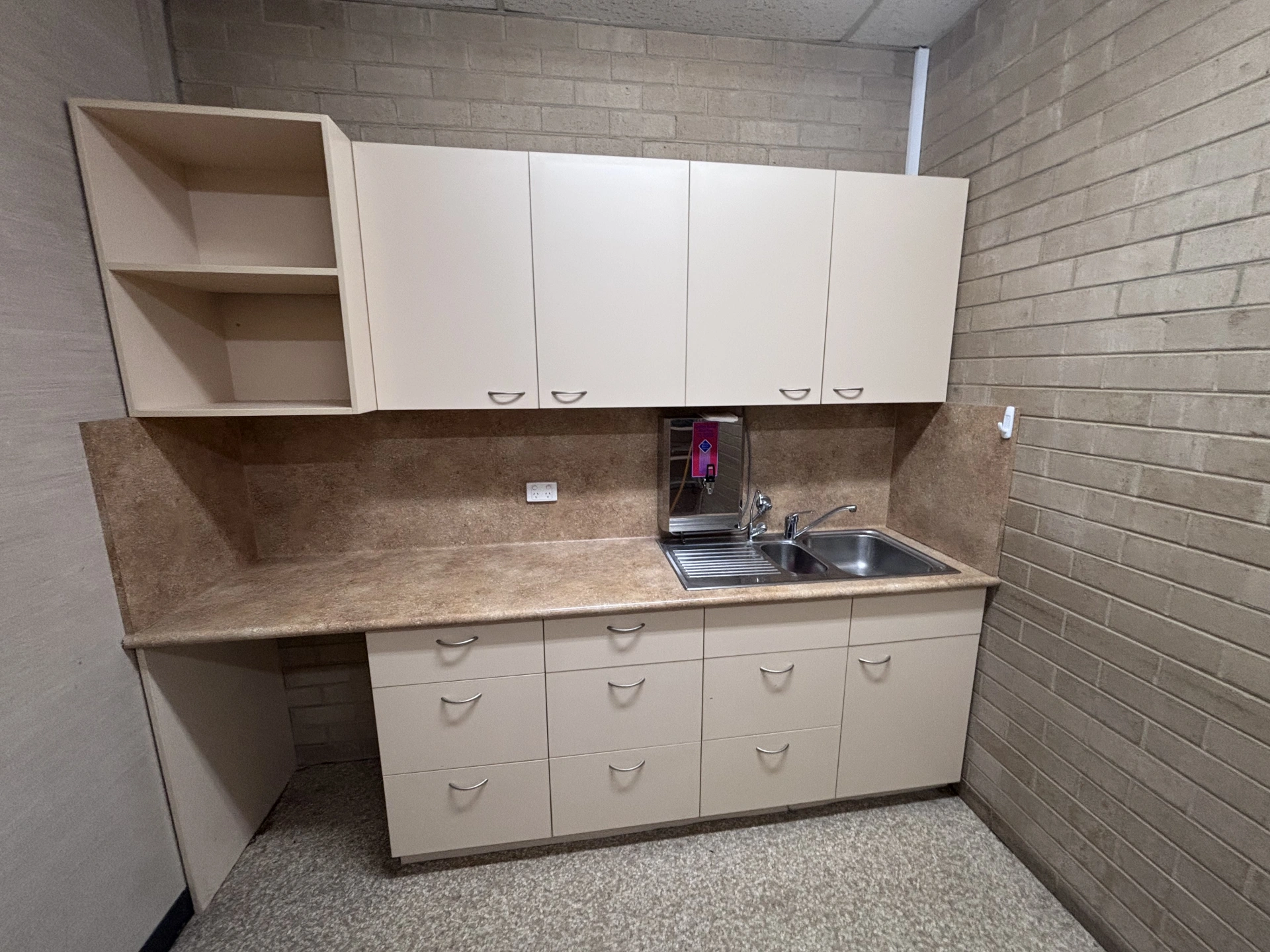
Common Area - Kitchen
Available to the Front area tenants
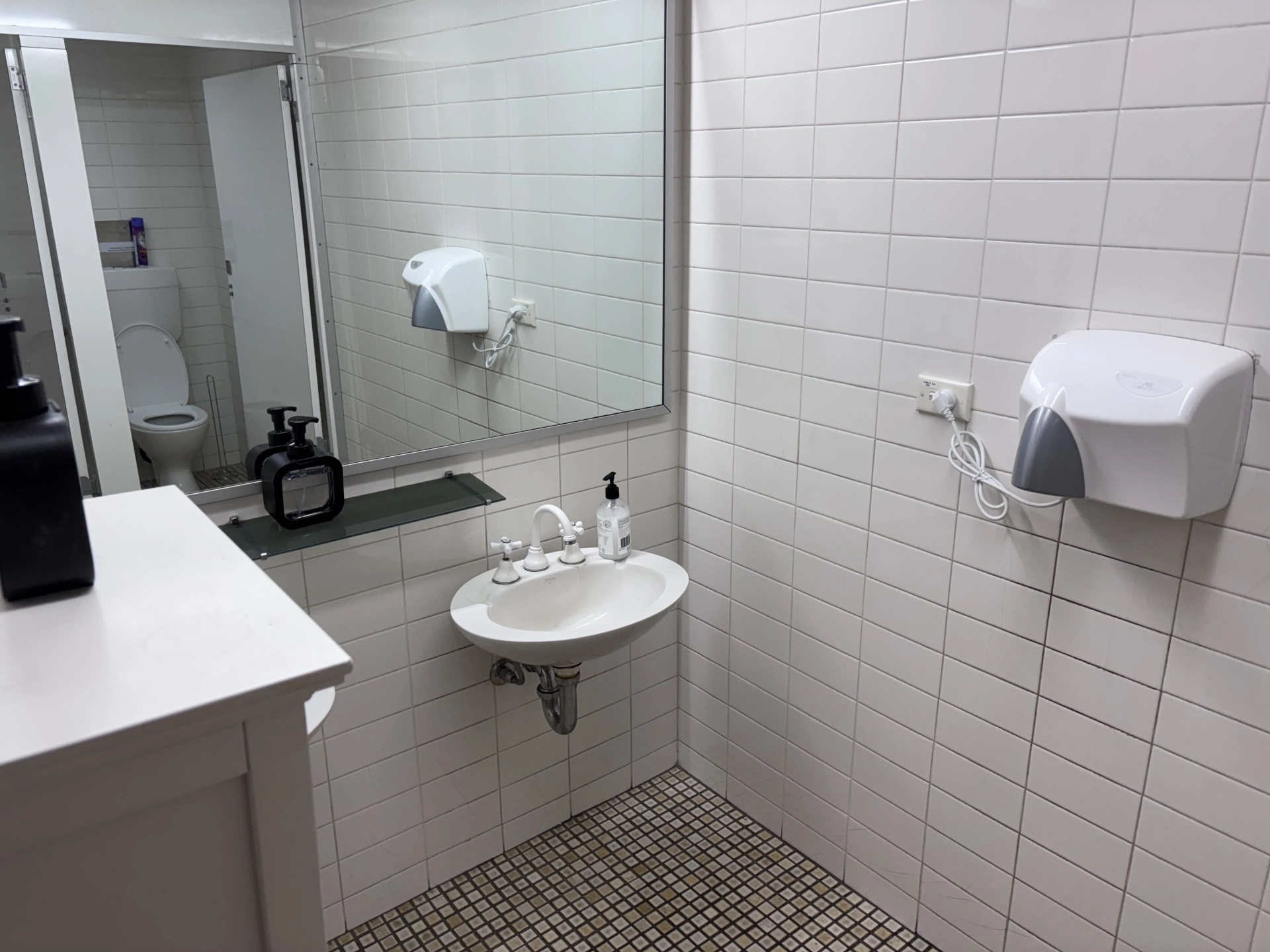
Common Area - Amenities
Bathroom Facilities
